PASSIVE HOUSE INTRO
What is the Passive House Standard?
Passive House is considered worldwide as the most rigorous methodology for achieving energy efficient buildings. with an envelope-first approach to reducing heating/cooling energy requirements by as much as 90%. Unlike other green building certification programs, that are checklist based and cover a wide range of sustainability measures (like credits for active transportation installations), Passive House focuses on demanding (yet feasible) performance targets for Space Heating/Cooling, Total Energy Demand, Air Tightness and Thermal Comfort. A Passive House design is guided by the Energy Modeling process as the design is entered in PHPP (Passive House Planning Package); The Passive House Designer will iteratively adjust the design, building orientation, window to wall ratio, solar shading, envelope assembly and component insulation values and equipment energy efficiency to meet the required performance targets.
In a passive house the main goal is to build a building envelope that is superbly insulated and airtight; then deliver fresh air through a high-efficiency heat recovery ventilation (HRV) system. Renewable energy sources are certainly an option with a passive house, but not a requirement.
Passive House Crash Course
History
In 1996, the Passivhaus-Institut was founded in Darmstadt, Germany. But the concept had early pioneers in Saskachewan, Canada dating back to 1977. Notably the Saskatchewan Conservation house was designed for the extreme -40C to +40C climate of the Canadian prairie. Since then many projects have been built in all types of climate around the word. Several projects have been subsequently monitored to validate the predicted vs actual energy performance. The energy modeling software developed by the Passive House Institute, named PHPP has hence proven it's accuracy and continues to be updated as more project typologies are built and data is collected. Today, Passive House is the world‘s leading standard in energy efficient construction with its roots stemming from Building Science backed by data and not anecdotal opinions. Thousands of buildings have been realized in the field driving industry innovations in building products and techniques. As of 2018 the BC Building Code and BC Step Code have recognized Passive House Energy Modeling tool PHPP and their certification process as a pathway to achieving Net Zero ready compliance which will be required by 2032.
Accessible for all
A home built to the Passive House Standard can be accessible to all homeowners. The reported average upfront cost varies between 5% to 15% more expensive than a conventional home built to base building code standards. A Certified Passive House Designer is equipped to validate the extra financial investment vs the cost of saved kW/h while considering loan interest & amortization period, inflation, residual value & maintenance costs.
To diminish the perceived cost barrier, I help to establish long term priorities early on. The level of finishes can often double the cost of a home without adding any value to the home as a system that needs to be sustainable and healthy. No matter which finishes are selected, homes will have the same energy performance. I find it helpful to think of this as "movable" vs "immovable" components, some are easier to upgrade later. Therefore, establishing priorities for the level of finishing and required size in relation to your desired energy performance is important at the outset.
Why build this way?
The obvious reasons to build to the Passive House Standard are.
- Energy Efficiency
- Increased Thermal Comfort
- High quality indoor fresh air
- Superior durability (detailing & components)
- Environmental responsibility
- The intangible health and well-being benefits!
In addition, with the introduction of the BC Step Code that has a clear upgrade path to Building Code minimum Energy Efficiency, by 2032 all new homes will be required to be at Step 5 which is similar to the efficiency levels the Passive House Standard or Net Zero. This is the fastest energy efficiency upgrade path the BC Building Code has ever done since it's first aboption of the National Building Code in 1973. Therefore arguments can made that selling a home that was built to lower performance requirements may be harder. To sell these "below code minimum" homes past 2032 a seller may need to lower the price. So I would add to the list Increased resale value or Investment protection.
HOW TO: PASSIVE HOUSE 101
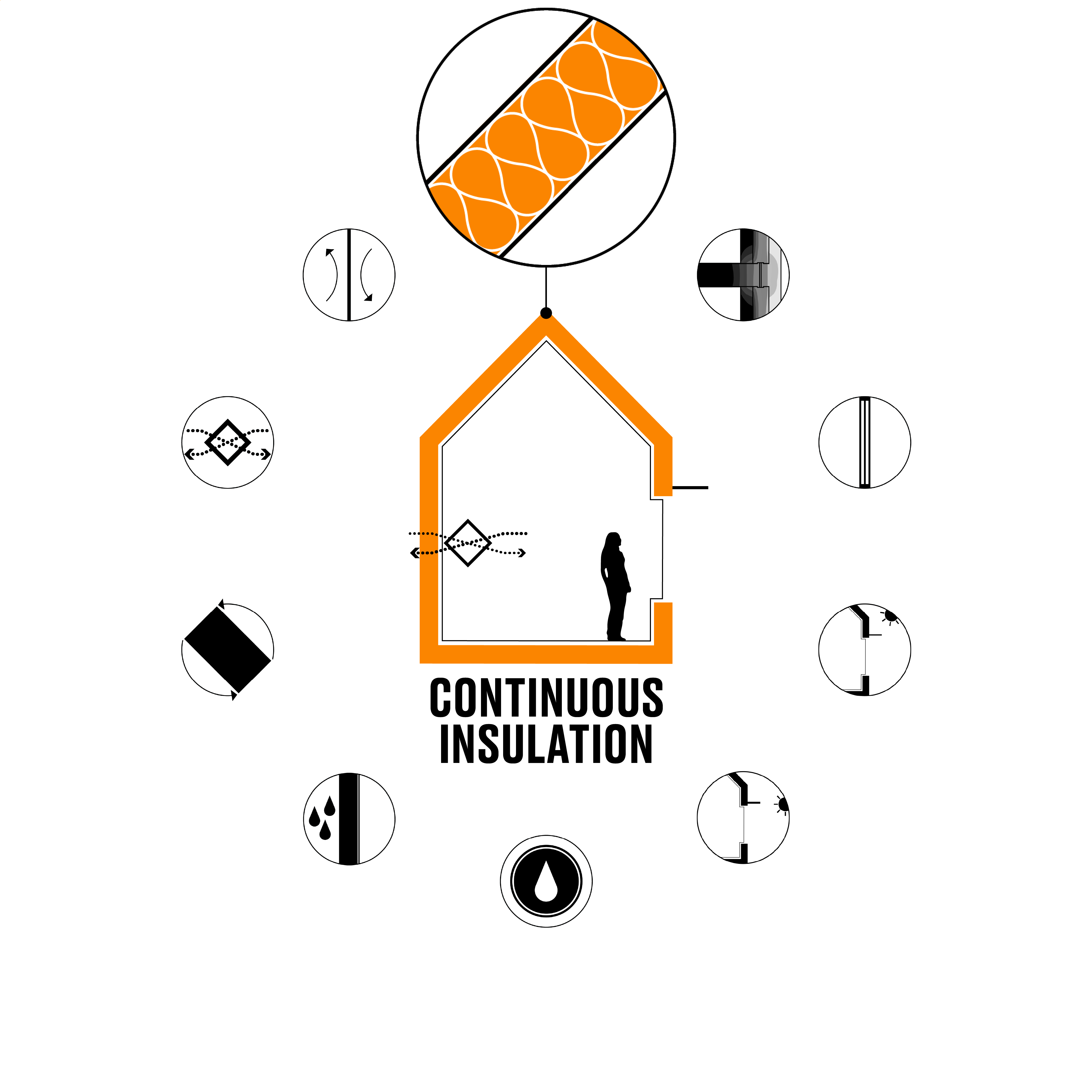
An enhance super-insulated building enveloppe.
An enhance super-insulated building enveloppe.
01 • Continuous Insulation
A continuous layer of insulation wraps Passive House buildings, keeping them warm in the winter and cool in the summer. Passive House designers also harness this insulative layer to prevent condensation inside the building and its assemblies.
Moisture: We design building assemblies so that their vapor profiles are appropriate for the climate, their drying potential is maximized, and they are protected from any moisture buildup. The insulation layer also keeps the inside face of exterior walls warm, preventing condensation on the interior surfaces of those walls during the winter.
Thermal Transfer: Because the insulation layer is continuous, it is free of weak spots that allow thermal transfer across the building envelope. Heat stays in during the winter and cool stays in during the summer.
02 • No Thermal Bridges
A thermal bridge is any building element that allows heat or cool to bypass a building’s thermal barrier. It’s like a hidden thief of thermal energy, undermining performance, and durability. These bridges usually occur at the junction of components with the building envelope, for example: a concrete floor that continues from inside to outside; a poor window frame; or a steel beam that penetrates an exterior wall. We eliminate thermal bridges by introducing thermal breaks into those assemblies—gaps or insulative elements that stop the flow of thermal energy through an assembly. Some are harder to eliminate like plumbing vents, hose bibs and kitchen hoods but there are options.
Moisture: A thermal bridge will increase thermal transmittance through an otherwise insulated layer that it penetrates, risking dangerous condensation that can result in rot, corrosion, and mold. Thermal bridge-free design avoids this moisture risk and makes buildings more durable.
Thermal Transfer: Thermal bridge-free design is critical to energy efficiency, thermal performance, and comfort. Not only do thermal bridges rob energy, but they can also change interior surface temperatures, cause draft-inducing convection, and decrease occupant comfort.
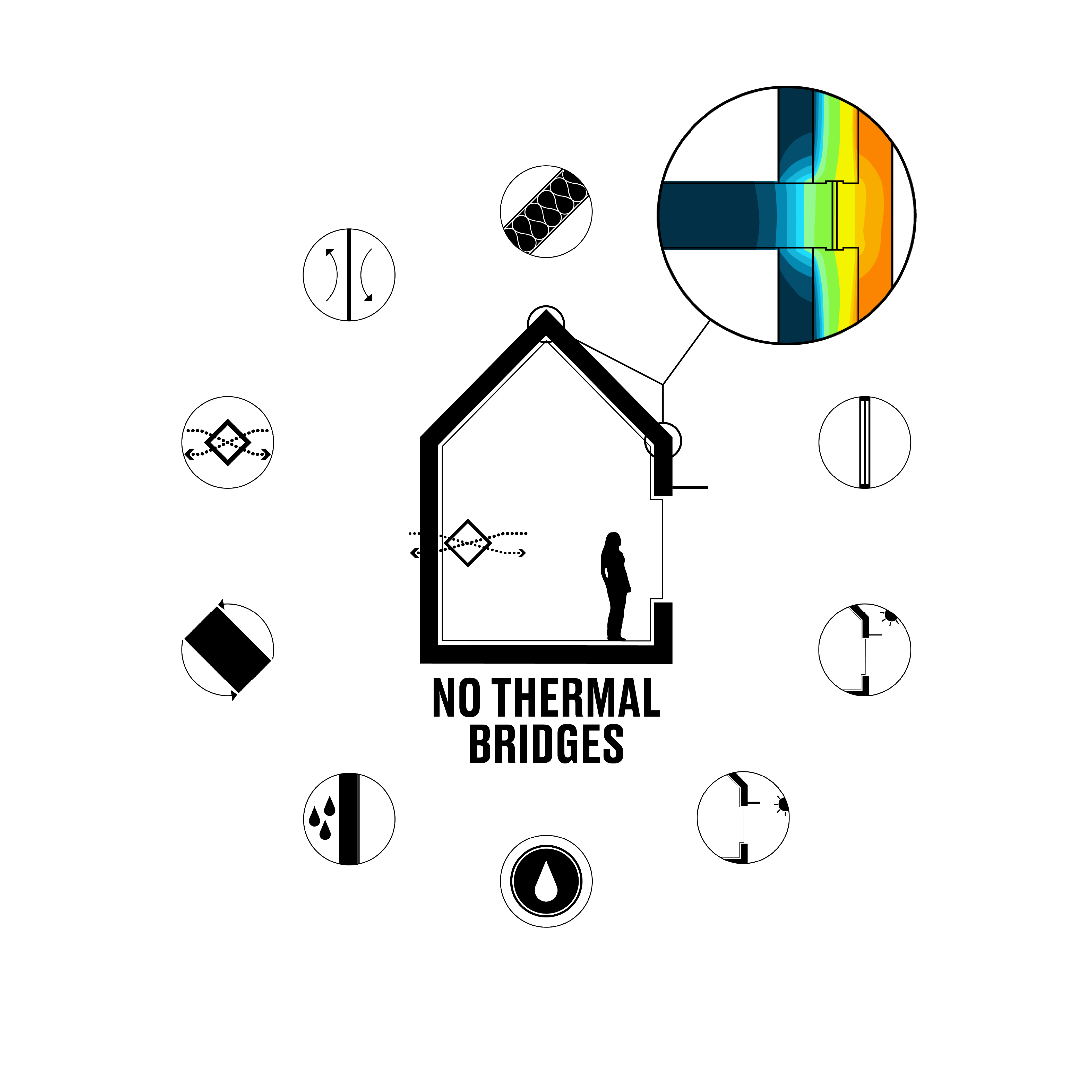
A thermal-bridge free building enveloppe requires detailing and planning.
A thermal-bridge free building enveloppe requires detailing and planning.
A thermal-bridge free building enveloppe requires detailing and planning.
A thermal-bridge free building enveloppe requires detailing and planning.
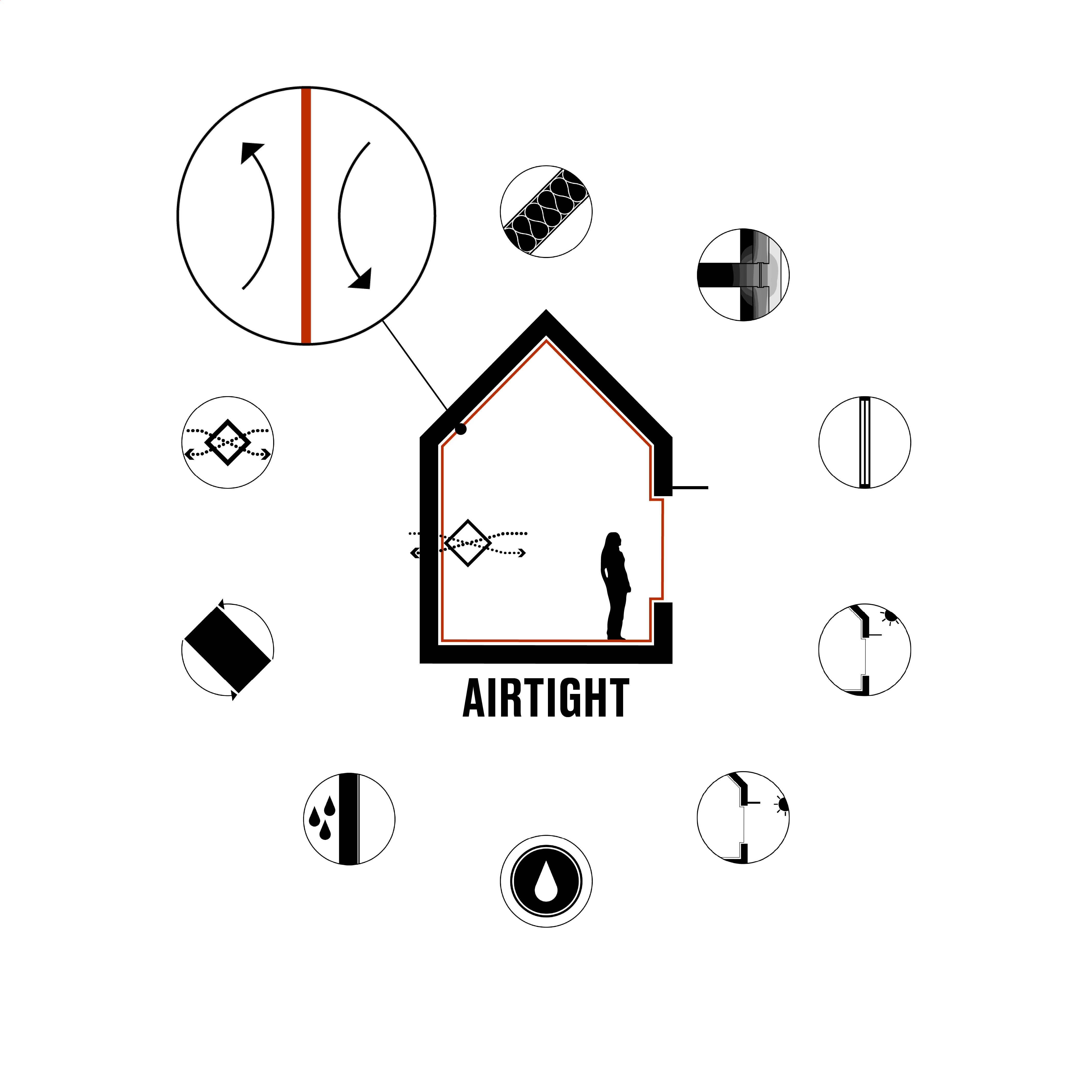
Continuous Air and Vapor barriers
Continuous Air and Vapor barriers
03 • Airtight
A Passive House building’s airtight layer is like a windbreaker, stopping air from penetrating to the inside. Establishing this unbroken air barrier is central to Passive House performance and durability. In design, we do the “red pencil test” to check that an air barrier line can be drawn around each cross-section of the building without the pencil ever leaving the paper. In the field, this air barrier is built through a combination of sheet membranes, fluid-applied membranes, tapes, and sealants that transition without interruption between components of the building envelope. Airtightness is verified with a blower door test, a key measure of performance and construction quality.
Moisture: Airtight construction protects building assemblies from dangerous moisture intrusion by preventing bulk water from driving in or airborne vapor from being carried in.
Thermal Transfer: By stopping the movement of air across the building envelope, the air barrier seals warm air inside in winter and cool air inside in summer. This is key to achieving ultra-low energy use, since air leakage represents wasted energy. Airtightness also boosts the efficacy of mechanical ventilation with heat recovery.
Air: Combined with the filtered, balanced mechanical ventilation of Passive House buildings, airtight construction improves indoor air quality, even during periods of intense outdoor air pollution. The air barrier stops polluted air from seeping through walls and ensures that all incoming air passes through the ventilation system where it is filtered before entering the building. This is particularly important in urban settings and in regions prone to smog or forest fires.
04 • High Performance Windows + Doors
With each window and door opening we make in a Passive House building, we are essentially punching a hole through an advanced wall assembly and its airtight, weather-resistant, and insulative layers. So, the performance of the windows and doors that go into those holes, and how well we tie them into the surrounding wall assembly, is mission-critical to maintaining the integrity of the Passive House building envelope.
Moisture: Well-installed high performance windows and doors repel wind-driven rain and facilitate safe outward drainage of any moisture. In the winter, high performance glazing units also ensure that interior glass surfaces stay warm, preventing condensation from forming inside.
Thermal Transfer: The thermally-broken insulated frames, warm edge spacers, triple glazing, coatings, and superior construction of high performance windows means their thermal resistance can easily best that of conventional windows by 3x. Given that a wall is only as good as its weakest link, this window performance is critical to a building’s overall thermal performance. In the winter, warm interior glass surfaces help maintain a comfortable and draft-free indoor environment.
Air: High performance windows are built airtight, so when integrated into airtight wall assemblies they become an extension of the continuous air barrier. Passive House windows can open like any other window, of course, so if it’s nice outside, open the windows!
Sunlight: We dial in the performance attributes of each window and door on a Passive House building to optimize solar gains appropriate for the climate and building typology. We capture solar gains when we want them and shield the building from solar gains when we don’t.
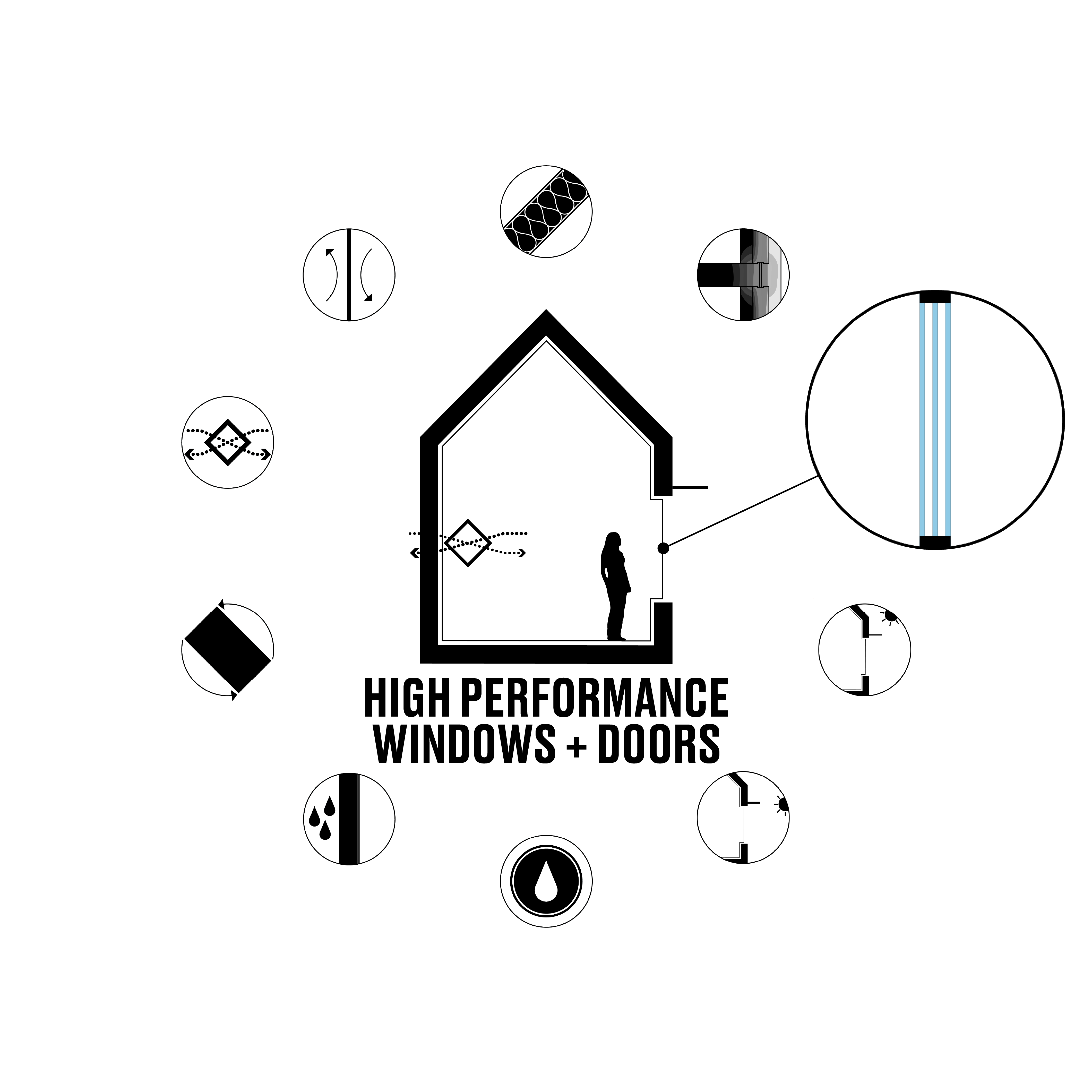
Quality Triple pane windows with warm spacers, set in frames with thermal breaks and triple seals.
Quality Triple pane windows with warm spacers, set in frames with thermal breaks and triple seals.
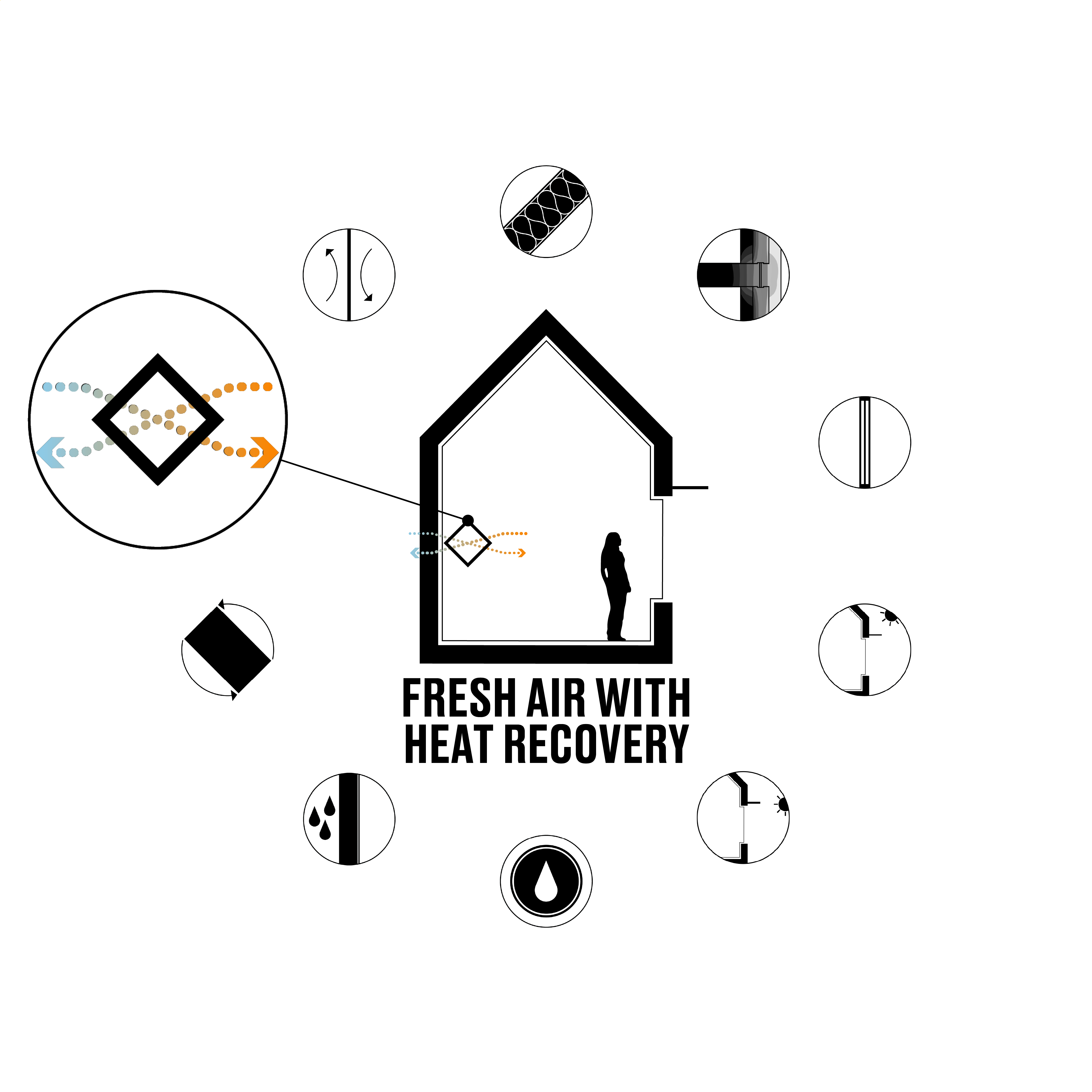
Low power consumption HRV or ERV's with quality pre-filters and activated carbon filters.
Low power consumption HRV or ERV's with quality pre-filters and activated carbon filters.
05 • Fresh Air with Heat Recovery
The delivery of filtered fresh air with heat recovery helps make Passive House buildings havens of clean air and energy efficiency. HRVs (heat recovery ventilators) and ERVs (energy recovery ventilators) are “balanced ventilation” components that supply a continuous stream of fresh air to living spaces while simultaneously extracting stale air, odors, and indoor pollutants from kitchens and bathrooms. Inside these devices, a heat exchanger—a honeycomb of straws that creates a very large surface area between air streams—allows heat energy in the outgoing air to passively transfer to and warm the incoming air without the two airstreams ever mixing. (In the summertime, the opposite happens, with cool outgoing air cooling the incoming air.) Filters in the unit remove pollen and pollutants, with pre-filters available to protect indoor air from intense outdoor pollution events.
Moisture: ERVs (unlike HRVs) can also transfer moisture between the exhaust airstream and incoming airstream. So, in humid climates, moisture in the outside air can be removed (transferred to the exhaust airstream) by the ERV before it enters the building. In dry climates, some of the indoor relative humidity can be preserved.
Thermal Transfer: Passive House-compliant HRVs and ERVs are extremely efficient at recovering heat, hovering around 90% efficiency for the best units. This is a key strategy in maintaining ultra-low heating and cooling energy.
Air: Properly filtered mechanical ventilation with heat recovery ensures good indoor air quality, regardless of the weather or air pollution conditions outside. Good airtight construction supports HRV and ERV efficacy by ensuring that air exchanges between inside and outside go through the device rather than seeping through leaks in the walls.
06 • Shading
While the “free” heat from solar gain may be a hot commodity in Passive House design, it must be managed with good shading to avoid too much heat gain during warm seasons. Deciduous trees are great for this, with their bare branches in winter and shade-providing leaves in summer. Architectural elements like overhangs can also play a role. So too, can window shades and screens, especially ones located at the exterior of the building. Technological advances in self shading glazing may soon come to window mass markets!
Thermal Transfer: Shading manages heat gain from the sun, allowing designers to maximize the gain when the building needs it and minimize when it doesn’t.
Sunlight: Properly designed shading will not impede natural daylighting and can help prevent unwanted glare.
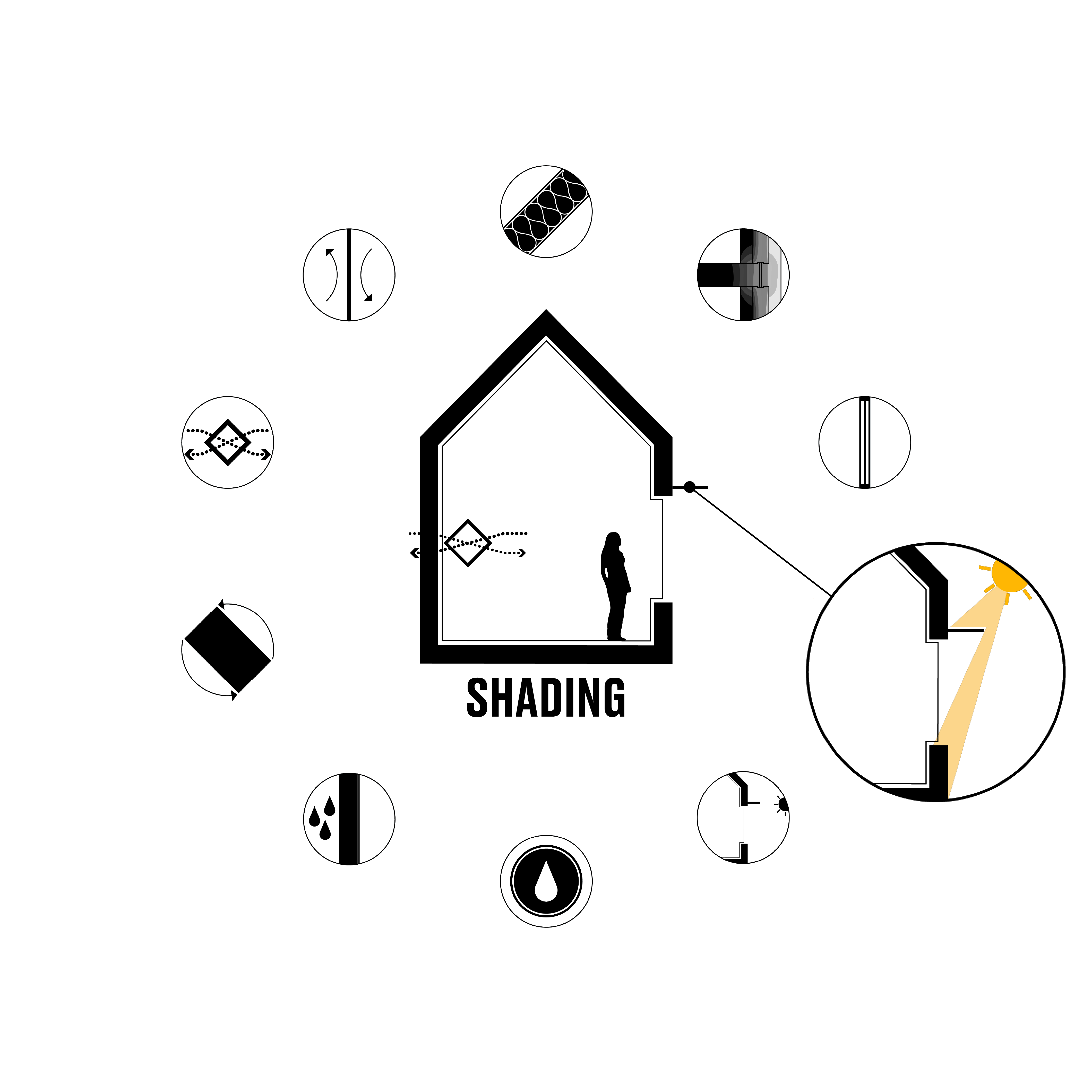
Several Shading strategies: Horizontal or Vertical Building elements, interior or exterior blinds, Exterior landscaping.
Several Shading strategies: Horizontal or Vertical Building elements, interior or exterior blinds, Exterior landscaping.
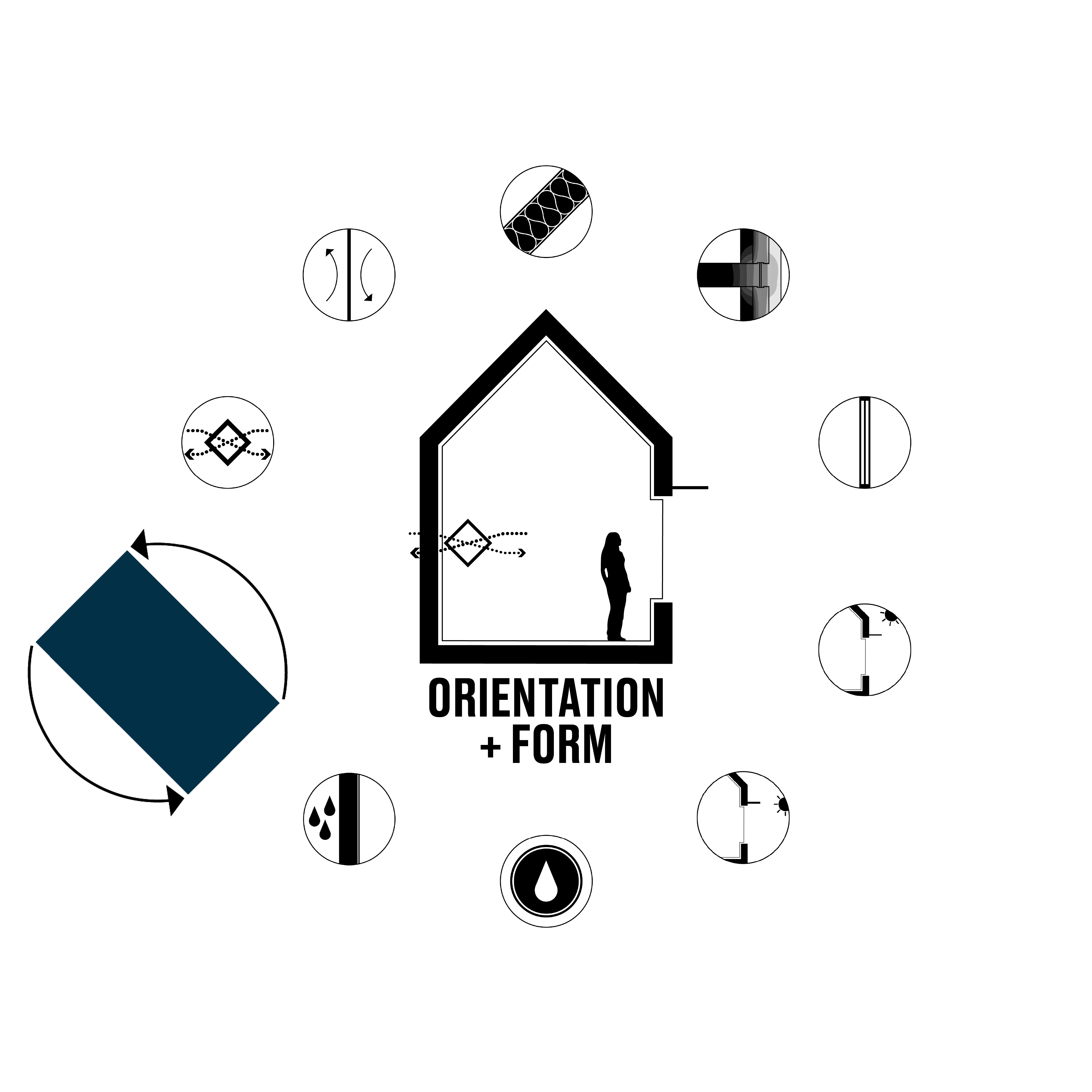
Maximize southern exposure when possible + Every corner adds complexity.
Maximize southern exposure when possible + Every corner adds complexity.
07 • Orientation + Form
Building orientation and form are fundamental design decisions that set the stage for how easy or difficult it will be for a building to achieve Passive House performance.
Thermal Transfer: When the site allows, we design the main axis and orientation of the building to optimize solar gains in a way that is appropriate for the climate and building typology of the project. The key is to orient the building in a way that will maximize that particular building’s energy performance. As for building form, the simpler the form, the easier Passive House performance will be to achieve. The more zigs and zags, the more potential thermal bridges and the higher the surface area of the building becomes, requiring more and more insulation to counteract the extra thermal transmittance.
Air: A simple building form simplifies the air barrier, which makes airtightness easier to achieve.
Sunlight: We set the orientation of the building to optimize daylighting and solar gains appropriate for the climate and building typology.
08 • Daylighting + Solar Gain
Natural daylighting and passive solar heat gain can provide energy “freebies” to Passive House buildings.
Thermal Transfer: For many buildings, solar heat gain—the heat energy captured in a building when sunlight shines through windows—can be an invaluable “free” resource in Passive House design. For other buildings, particularly ones that already have significant internal heat gains, big solar heat gains can be a liability. Passive House design allows us to optimize this based on climate and building typology through building orientation, shading, high performance window selection, and layout.
Sunlight: Natural daylighting reduces energy use for artificial lighting.
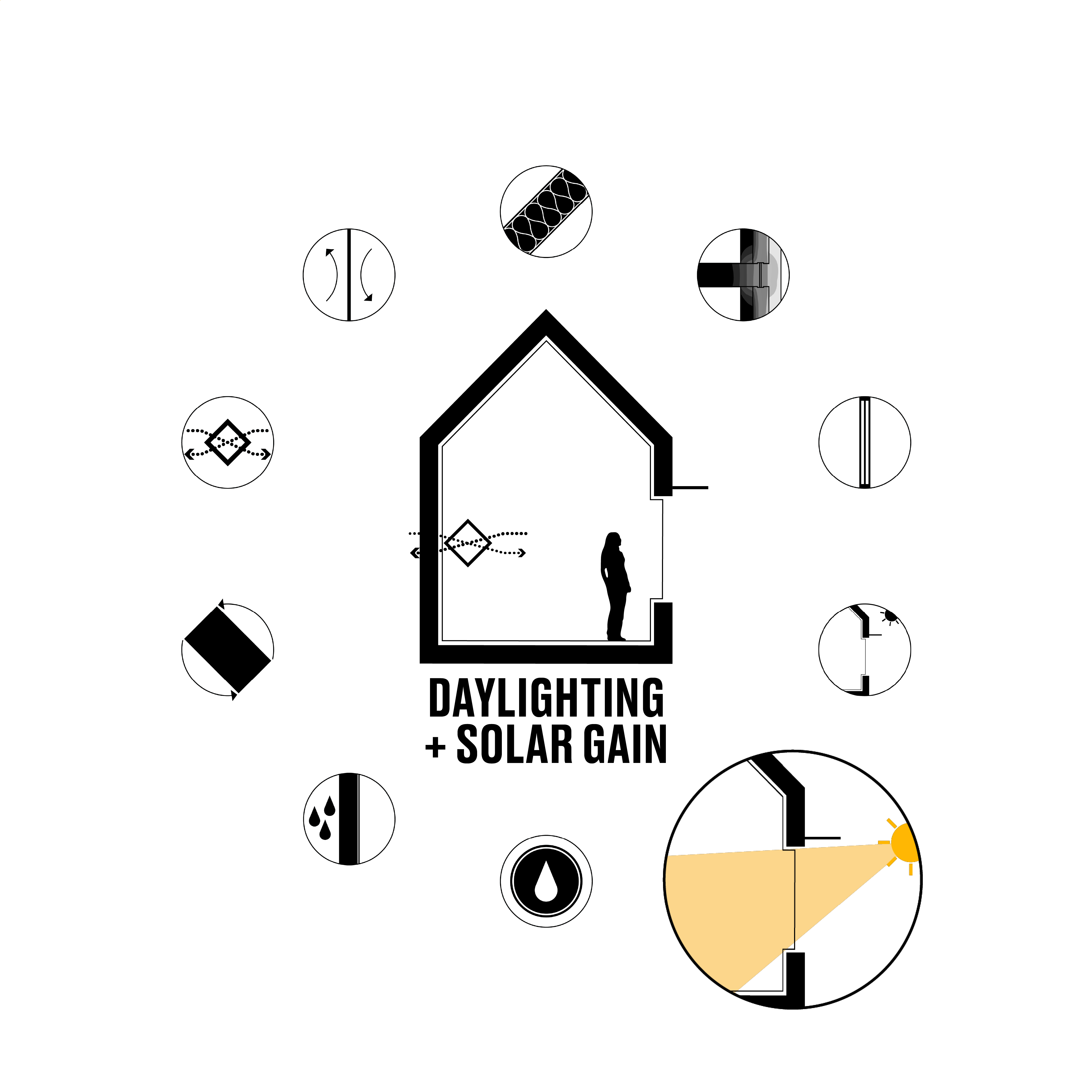
Free Heat Gains & Natural light is essential for our well-being.
Free Heat Gains & Natural light is essential for our well-being.
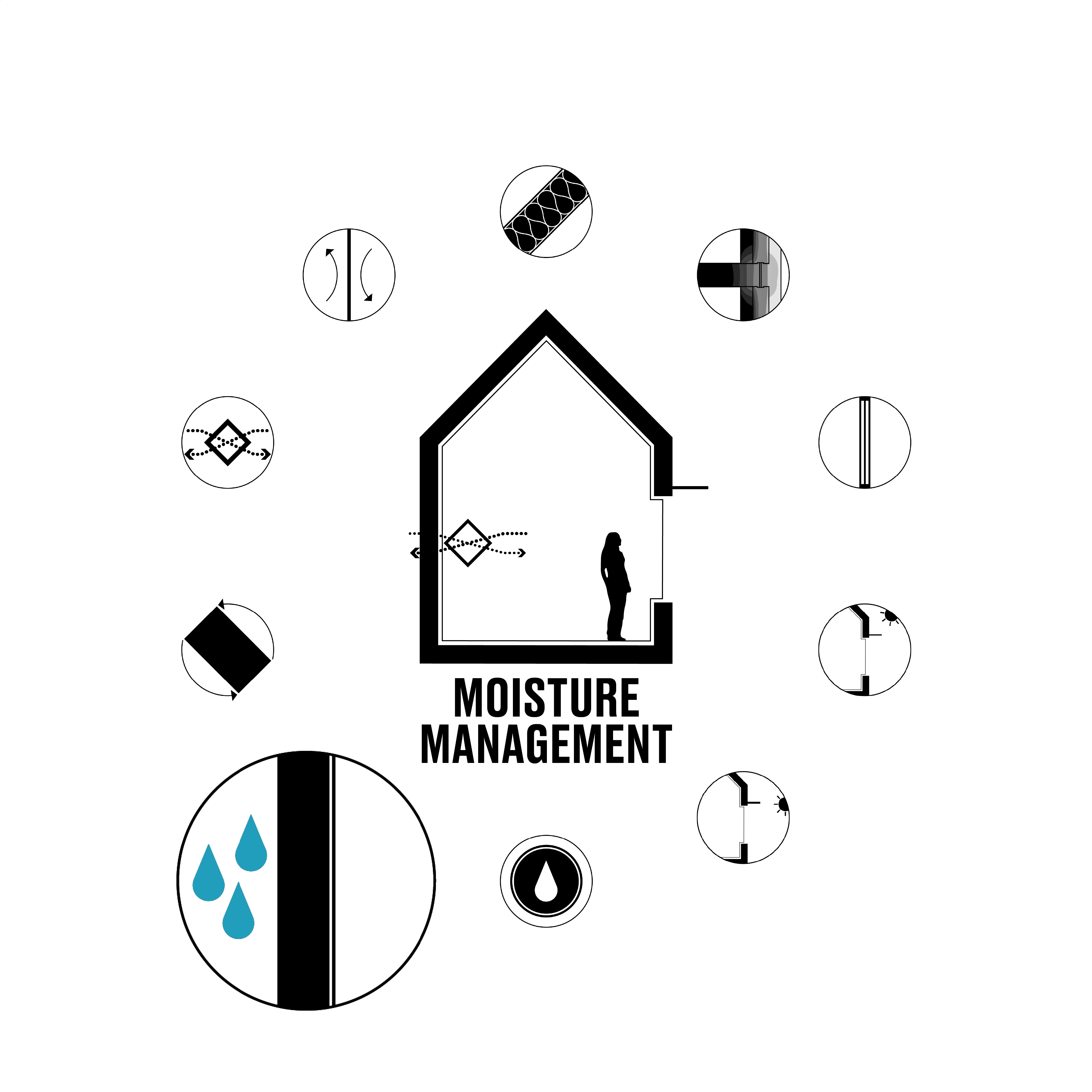
The biggest hidden liability.
The biggest hidden liability.
09 • Moisture Management
To ensure building durability, Passive House designers study how heat and moisture will behave in building assemblies in a given climate, and create designs that manage that behavior to avoid condensation risk and bulk water intrusion.
Moisture: The twin goals of moisture management are to (1) prevent bulk water intrusion into and (2) avoid condensation where it can harm building assemblies. Lots of components impact how heat and moisture flow through a wall assembly: the weather resistive barrier, the air barrier, vapor control layers, the structure, window openings, and more. The building’s climate zone impacts heat and moisture, too: whether the climate is cold and dry, hot and humid, or anything in between. Passive House practitioners draw upon hundreds of precedents and go-to assembly solutions to manage these variables. They also perform thermal and hygrothermal analyses using Therm, Wufi, Flixo, and other modeling software packages to confirm safe and durable performance and to guide design.
10 • Efficient Water Heating + Distribution
Because Passive House buildings dramatically reduce heating energy use, another source of energy consumption—domestic hot water—becomes a more conspicuous part of overall energy consumption. Energy-efficient water heating combined with efficient water distribution reduces this slice of the energy consumption pie.
Thermal Transfer: We start with a super-efficient water heater. Distribution lines are small diameter, well-insulated, and laid out to minimize pipe length between water heater and fixture. On-demand recirculating lines conserve water.
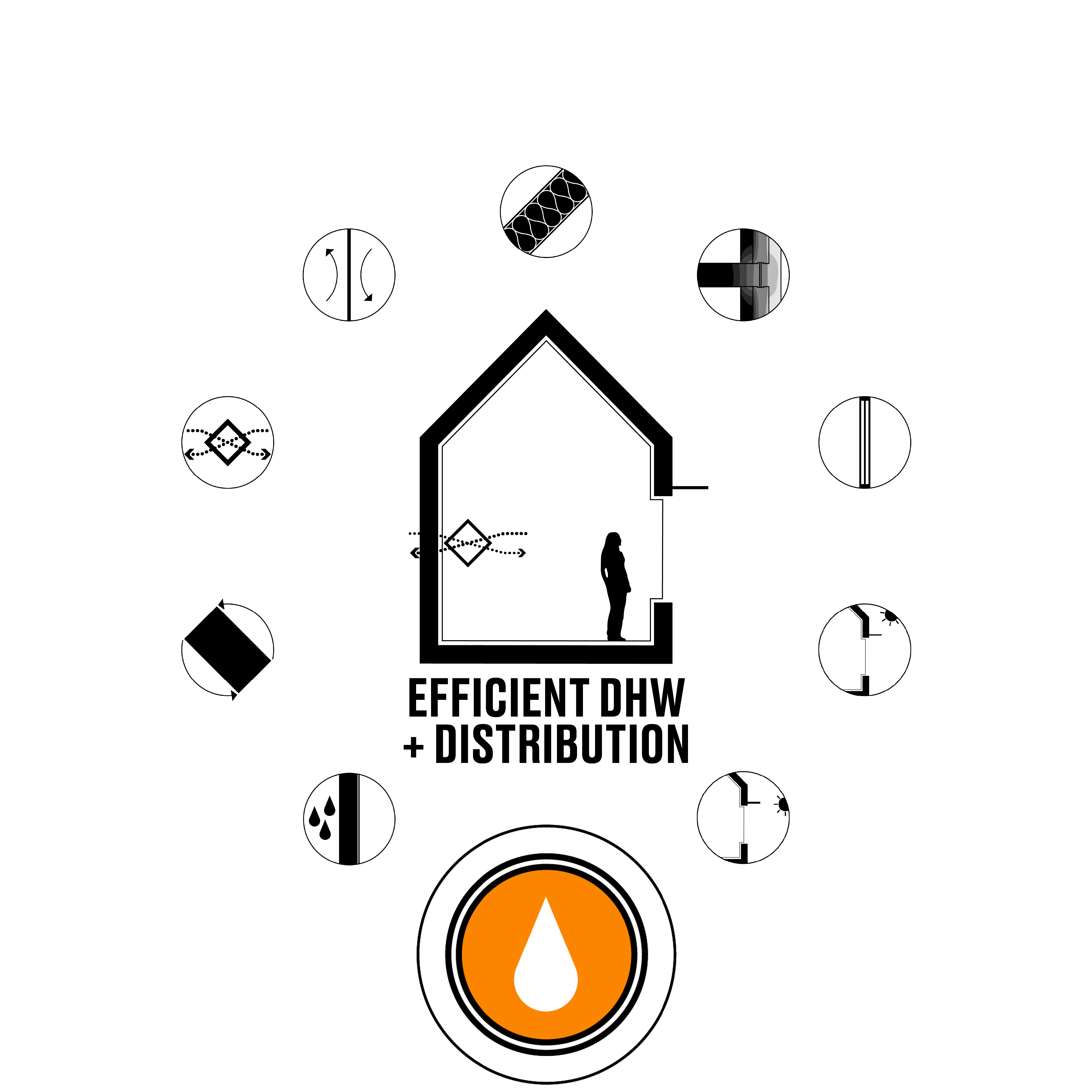
Minimize distribution lengths & heat H20 efficiently
Minimize distribution lengths & heat H20 efficiently
Curious to learn more of the process and details that go into a successful Passive House project. Start with these organisations below.
The Passive House Institute (PHI) is an independent research institute that has played an especially crucial role
in the development of the Passive House concept – the only internationally recognised, performance-based energy standard in construction. Learn more about the Institute and its work.
The International Passive House Association (iPHA) is a global network of Passive House stakeholders including architects, planners, scientists, suppliers, manufacturers, policymakers, contractors, property developers and more! They work to promote the Passive House Standard and foster a greater public understanding of highly energy efficient buildings. Their membership network encourages the exchange of Passive House knowledge, providing members with a range of benefits and advocating for Passive House in policy, the media, and amongst the general public and entire range of construction professionals.
Passive House Canada is a national non-profit professional association advocating for the Passive House high-performance building standard. Passive House is recognized internationally as the optimal way to build healthy, climate-resilient, affordable, and energy-efficient residential, institutional, and commercial buildings through all stages of design, construction, and livability. www.passivehousecanada.com
Passive House Accelerator is a catalyst for zero carbon building. They are a hub for sharing innovation and thought leadership in Passive House design and construction. Learn more at https://passivehouseaccelerator.com/ Are you new to Passive House? Check out their Passive House Intro
Infographics CC credits: https://passivehouseaccelerator.com/passive-house

