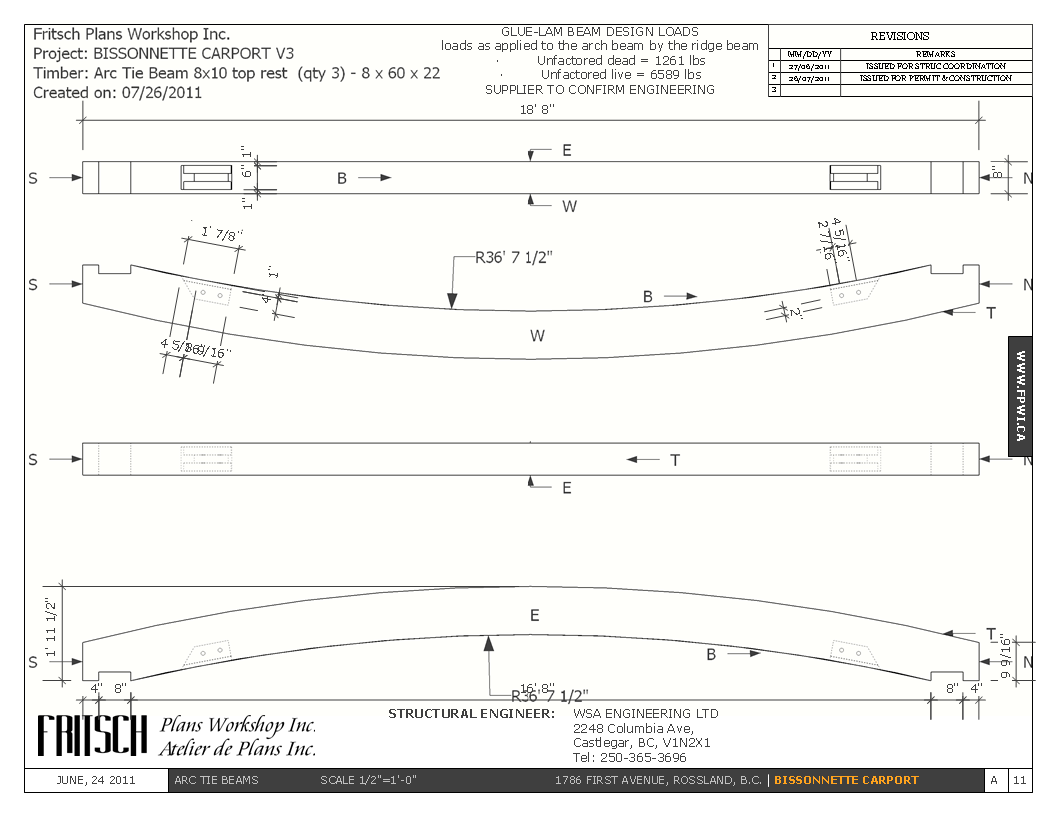- patrick@fpwi.ca
- +1 250-231-4708
- Rossland, British Columbia
Carport Timber Frame
This timber frame carport was built in 2011 in Rossland, British Columbia. Client was tired of shoveling snow and scraping car windows every day so we designed a carport that complemented her nice traditional home. This is the first project for which I did all the extensive Timber Frame connection detailing for the structural engineer and fabricator. Gluelam beams were used for the 3 main curved tie beams with almost invisible scarf joints.
Project name
Carport Timber Frame
Location
Rossland, British Columbia
Category
Project Team





