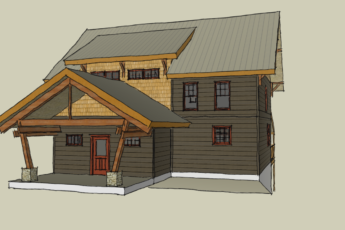- patrick@fpwi.ca
- +1 250-231-4708
- Rossland, British Columbia
Paterson Residence
New single-family residence in Rossland, British Columbia built in 2019. Set on a rural acreage in Paterson, this compact 3-bedroom home takes advantage of the properties slope by embedding the...... Read More
Queen St Residence
This single-family residence was built in 2017, it was designed for a local builder’s client. Again, another steep building site, close to the road with an adjacent creek to work...... Read More
Vindusky Residence
This is a single-family designed in 2022 (Construction scheduled for 2023) located in Blewett, British Columbia. A steep sloping lot with a magnificent view overlooking the Kootenay river to the...... Read More
Old Cooke 4-Plex Proposal
This was a proposal designed in 2018 for a developer to infill a large lot where an old school once was amongst the adjacent single-family residences. The objective was to...... Read More
Low Energy Residence
This single-family residence was built in 2009 in Rossland, British Columbia and utilized an enhanced insulation envelope which allowed the large 3800 sq.ft. of living space to be heated entirely...... Read More
Iron Colt Residence
This high-end single-family home was built in 2015 in Rossland, British Columbia. The design was integrated into the steep sloping lot with garage in the basement to keep living floors...... Read More
Voykin Residence
Custom single-family home designed in 2019 located in Castlegar, British Columbia. A retired couple desired a single-story layout with attention to shading opportunities. We oriented the house to take advantage...... Read More
Carport Timber Frame
This timber frame carport was built in 2011 in Rossland, British Columbia. Client was tired of shoveling snow and scraping car windows every day so we designed a carport that...... Read More
Black Jack Remodel
This extensive residential remodel was designed in 2022 and is located in a rural setting just outside Rossland, British Columbia. A more modern aesthetic was desired a new roof structure...... Read More
Pomerlo Residence
This project was designed and built in 2008 for a family located in Notre-Dame-Du-Portage, Quebec. The main envelope was prefabricated panels, and all design coordination was done remotely from British...... Read More











